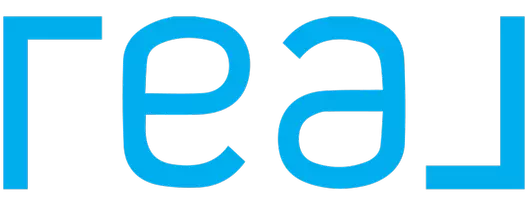403 Catalina LN Youngsville, LA 70592
3 Beds
2 Baths
1,920 SqFt
UPDATED:
Key Details
Property Type Single Family Home
Sub Type Garden/Patio
Listing Status Active
Purchase Type For Sale
Square Footage 1,920 sqft
Price per Sqft $244
Subdivision Sugar Mill Pond
MLS Listing ID 2500000352
Style Traditional
Bedrooms 3
Full Baths 2
HOA Fees $410/qua
HOA Y/N true
Year Built 2019
Lot Size 5,662 Sqft
Property Sub-Type Garden/Patio
Property Description
Location
State LA
County Lafayette
Direction South on Ambassador Caffery, take a right on Bonin, at the first traffic circle take the 2nd exit and stay on Bonin. at second traffic circle, take the 2nd exit onto Lindbergh Lane, turn left on Catalina.
Interior
Interior Features High Ceilings, Beamed Ceilings, Built-in Features, Computer Nook, Crown Molding, Double Vanity, Kitchen Island, Multi-Head Shower, Separate Shower, Varied Ceiling Heights, Vaulted Ceiling(s), Walk-in Pantry, Walk-In Closet(s), Granite Counters
Heating Central, Natural Gas
Cooling Central Air
Flooring Tile, Wood
Fireplaces Number 2
Fireplaces Type 2 Fireplaces, Gas, Gas Log, Ventless
Appliance Dishwasher, Disposal, Dryer, Gas Range, Microwave, Refrigerator, Washer, Gas Stove Con
Laundry Electric Dryer Hookup, Washer Hookup
Exterior
Exterior Feature Outdoor Grill, Outdoor Kitchen, Lighting
Garage Spaces 2.0
Fence Full, Privacy
Community Features Pool, Fitness Center, Park, Playground
Waterfront Description Pond,Walk To
Roof Type Composition
Garage true
Private Pool false
Building
Lot Description 0 to 0.5 Acres, Level
Story 1
Foundation Slab
Sewer Public Sewer
Schools
Elementary Schools Ernest Gallet
Middle Schools Youngsville
High Schools Southside






